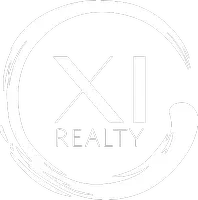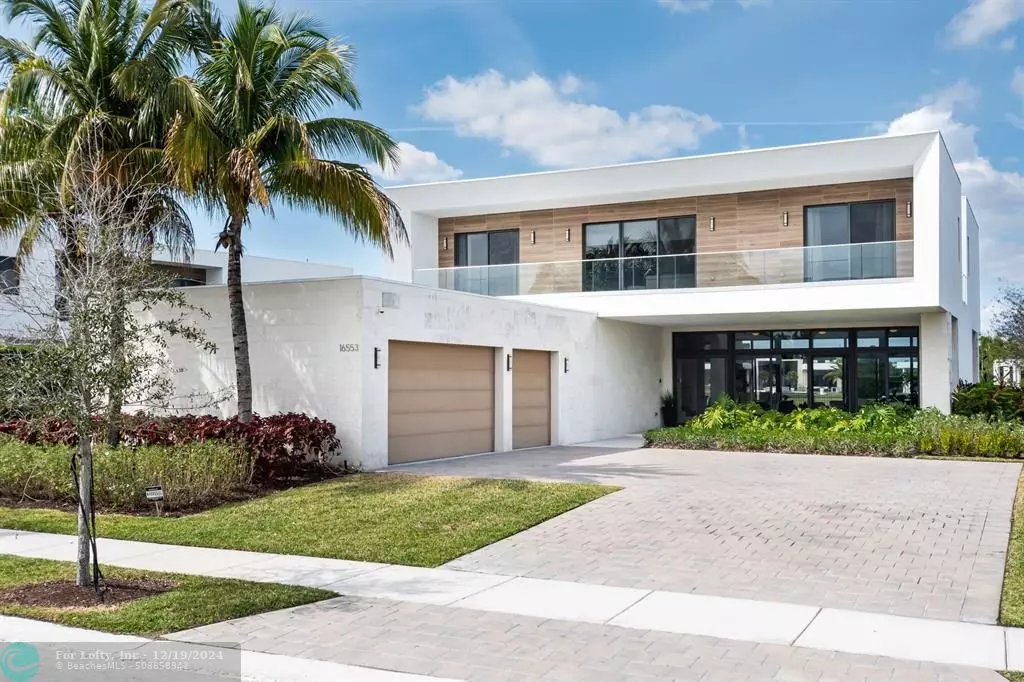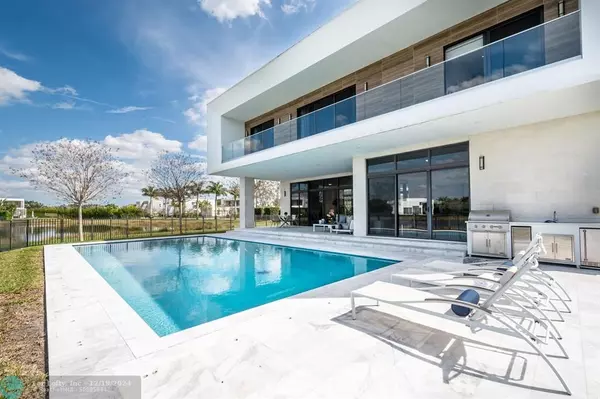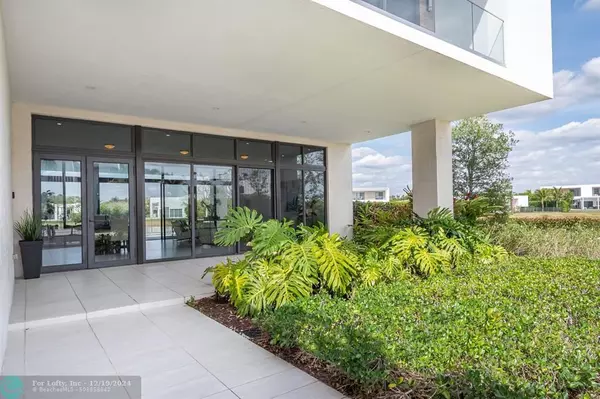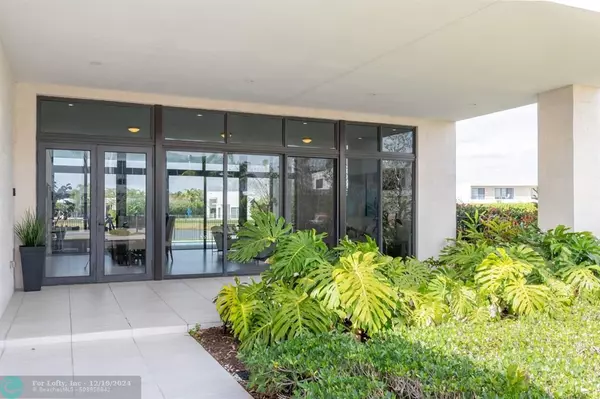16553 Botaniko Dr Weston, FL 33326
5 Beds
6.5 Baths
4,301 SqFt
UPDATED:
12/19/2024 10:56 PM
Key Details
Property Type Single Family Home
Sub Type Single
Listing Status Active
Purchase Type For Sale
Square Footage 4,301 sqft
Price per Sqft $639
Subdivision Botaniko
MLS Listing ID F10424602
Style WF/Pool/No Ocean Access
Bedrooms 5
Full Baths 6
Half Baths 1
Construction Status Resale
HOA Fees $999/mo
HOA Y/N Yes
Total Fin. Sqft 21986
Year Built 2019
Annual Tax Amount $35,194
Tax Year 2023
Lot Size 0.505 Acres
Property Description
Location
State FL
County Broward County
Community Botaniko
Area Weston (3890)
Rooms
Bedroom Description At Least 1 Bedroom Ground Level
Other Rooms Den/Library/Office, Great Room, Utility Room/Laundry
Dining Room Breakfast Area, Dining/Living Room, Kitchen Dining
Interior
Interior Features First Floor Entry
Heating Central Heat, Electric Heat
Cooling Central Cooling
Flooring Ceramic Floor, Wood Floors
Equipment Automatic Garage Door Opener, Dishwasher, Disposal, Dryer, Gas Range, Microwave, Refrigerator, Self Cleaning Oven, Washer
Furnishings Unfurnished
Exterior
Exterior Feature Open Balcony
Garage Spaces 3.0
Pool Below Ground Pool
Community Features Gated Community
Waterfront Description Lake Front
Water Access Y
Water Access Desc Other
View Lake, Water View
Roof Type Other Roof
Private Pool No
Building
Lot Description 1/2 To Less Than 3/4 Acre Lot, Corner Lot, Oversized Lot
Foundation Cbs Construction
Sewer Municipal Sewer
Water Municipal Water
Construction Status Resale
Schools
Elementary Schools Eagle Point
Middle Schools Tequesta Trace
High Schools Western
Others
Pets Allowed Yes
HOA Fee Include 999
Senior Community No HOPA
Restrictions Ok To Lease
Acceptable Financing Cash, Conventional
Membership Fee Required No
Listing Terms Cash, Conventional
Special Listing Condition As Is
Pets Allowed No Restrictions

