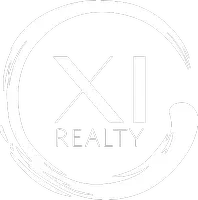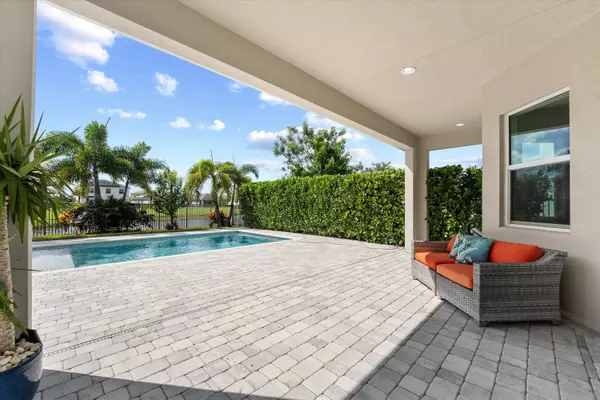15431 Goldfinch CIR Westlake, FL 33470
3 Beds
2 Baths
1,923 SqFt
UPDATED:
12/06/2024 12:25 PM
Key Details
Property Type Single Family Home
Sub Type Single Family Detached
Listing Status Active
Purchase Type For Sale
Square Footage 1,923 sqft
Price per Sqft $358
Subdivision Meadows Of Westlake
MLS Listing ID RX-11032253
Style Traditional
Bedrooms 3
Full Baths 2
Construction Status Resale
HOA Fees $132/mo
HOA Y/N Yes
Year Built 2021
Annual Tax Amount $8,758
Tax Year 2023
Lot Size 6,752 Sqft
Property Description
Location
State FL
County Palm Beach
Community Westlake
Area 5540
Zoning RES
Rooms
Other Rooms Laundry-Inside
Master Bath Dual Sinks, Mstr Bdrm - Ground
Interior
Interior Features Kitchen Island, Pantry, Walk-in Closet
Heating Central, Electric
Cooling Electric
Flooring Tile
Furnishings Unfurnished
Exterior
Exterior Feature Auto Sprinkler, Covered Patio, Fence
Parking Features Garage - Attached, Vehicle Restrictions
Garage Spaces 2.0
Pool Inground
Community Features Sold As-Is, Gated Community
Utilities Available Cable, Electric, Gas Natural, Public Sewer, Public Water
Amenities Available Basketball, Bike - Jog, Bocce Ball, Cabana, Clubhouse, Community Room, Dog Park, Fitness Trail, Playground, Pool, Sidewalks
Waterfront Description Lake
View Clubhouse, Lake, Pool
Roof Type Concrete Tile
Present Use Sold As-Is
Exposure North
Private Pool Yes
Building
Lot Description < 1/4 Acre, Sidewalks
Story 1.00
Foundation Block, CBS
Construction Status Resale
Schools
Elementary Schools Golden Grove Elementary School
Middle Schools Osceola Creek Middle School
High Schools Seminole Ridge Community High School
Others
Pets Allowed Yes
HOA Fee Include Common Areas,Recrtnal Facility
Senior Community No Hopa
Restrictions Buyer Approval,Commercial Vehicles Prohibited,Lease OK w/Restrict,No RV
Security Features Gate - Unmanned
Acceptable Financing Cash, Conventional, FHA, VA
Horse Property No
Membership Fee Required No
Listing Terms Cash, Conventional, FHA, VA
Financing Cash,Conventional,FHA,VA






