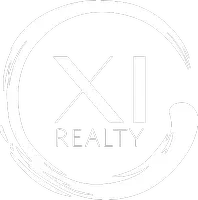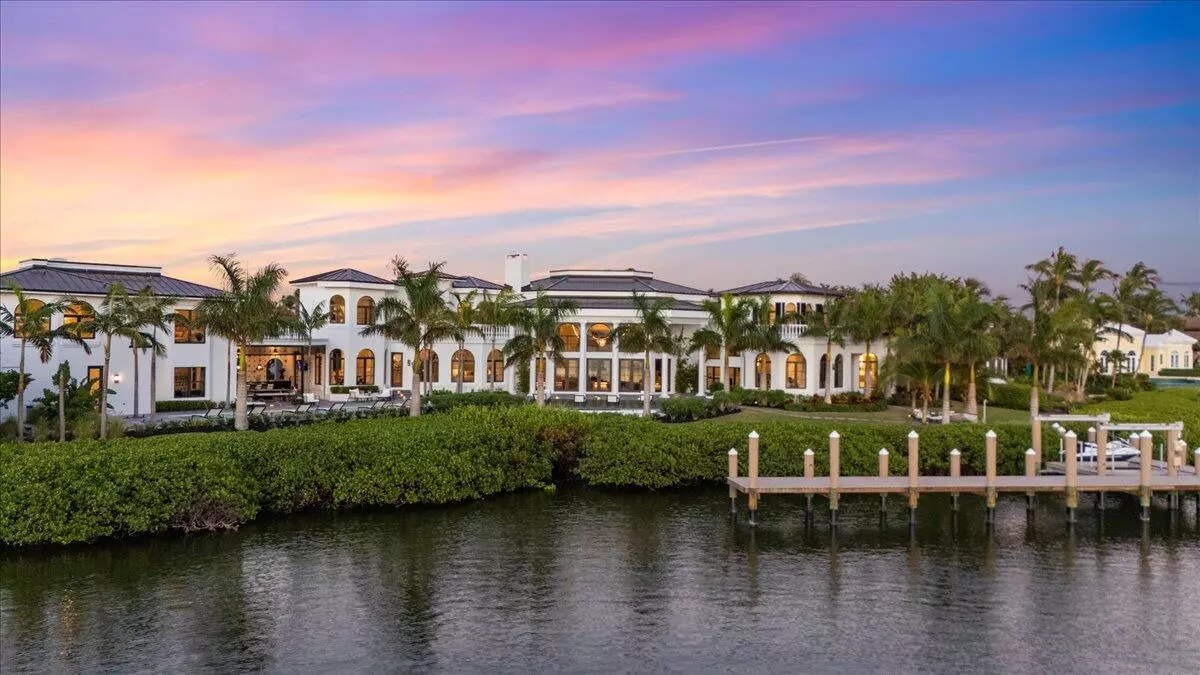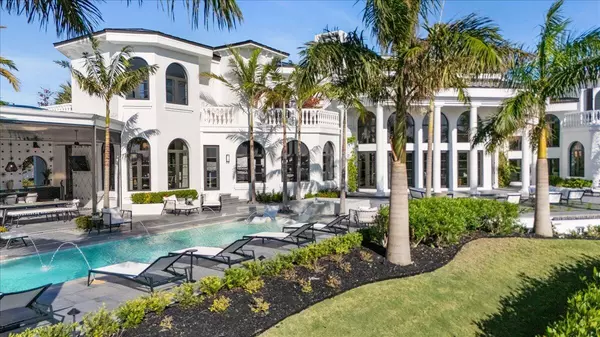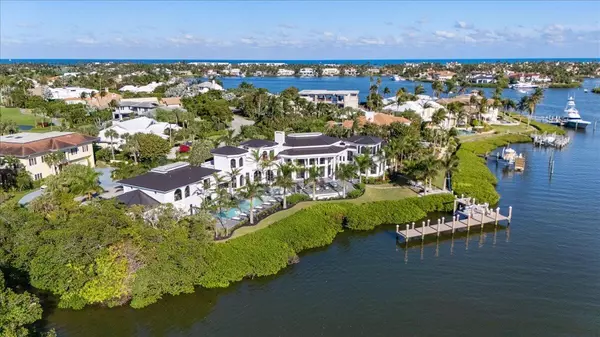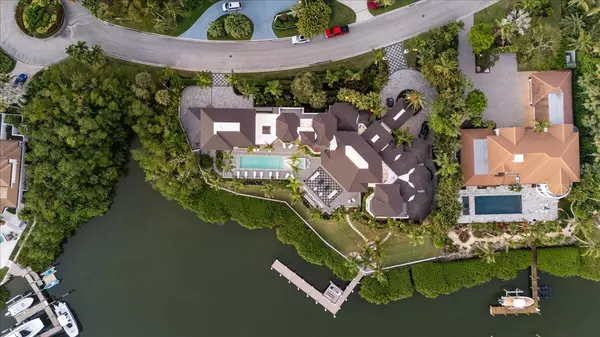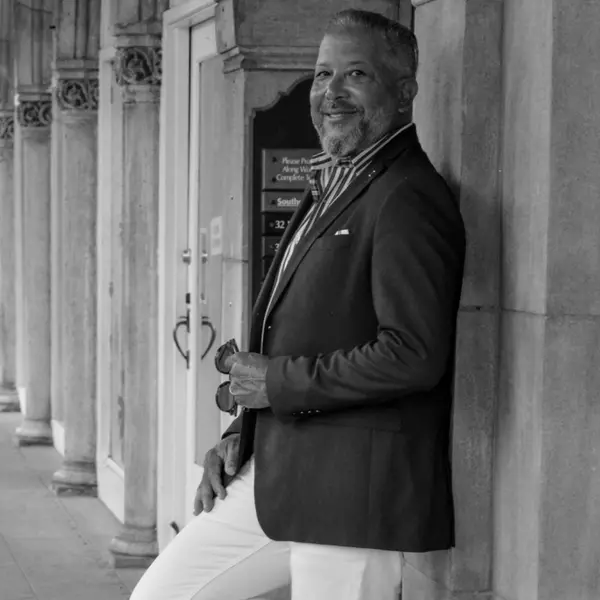
6440 SE Harbor CIR Stuart, FL 34996
7 Beds
6 Baths
8,996 SqFt
UPDATED:
12/18/2024 05:53 PM
Key Details
Property Type Single Family Home
Sub Type Single Family Detached
Listing Status Active
Purchase Type For Sale
Square Footage 8,996 sqft
Price per Sqft $1,611
Subdivision Sailfish Point
MLS Listing ID RX-11043300
Style < 4 Floors,Multi-Level
Bedrooms 7
Full Baths 6
Construction Status Resale
Membership Fee $135,000
HOA Fees $2,356/mo
HOA Y/N Yes
Year Built 1989
Annual Tax Amount $133,633
Tax Year 2024
Lot Size 0.776 Acres
Property Description
Location
State FL
County Martin
Community Sailfish Point
Area 1 - Hutchinson Island - Martin County
Zoning Residential
Rooms
Other Rooms Convertible Bedroom, Den/Office, Family, Garage Apartment, Laundry-Inside, Maid/In-Law, Pool Bath, Storage
Master Bath Dual Sinks, Mstr Bdrm - Ground, Mstr Bdrm - Sitting, Separate Shower, Separate Tub
Interior
Interior Features Bar, Built-in Shelves, Closet Cabinets, Ctdrl/Vault Ceilings, Entry Lvl Lvng Area, Fireplace(s), Foyer, Second/Third Floor Concrete, Sky Light(s), Split Bedroom, Upstairs Living Area, Volume Ceiling, Walk-in Closet
Heating Central, Electric
Cooling Central, Electric
Flooring Marble, Tile, Wood Floor
Furnishings Unfurnished
Exterior
Exterior Feature Auto Sprinkler, Built-in Grill, Cabana, Covered Patio, Custom Lighting, Fence, Open Balcony, Open Porch, Outdoor Shower, Screened Patio, Summer Kitchen, Wrap-Around Balcony, Zoned Sprinkler
Parking Features 2+ Spaces, Garage - Attached, Golf Cart, Guest
Garage Spaces 3.0
Pool Equipment Included, Heated, Inground, Spa
Community Features Gated Community
Utilities Available Gas Bottle, Public Sewer, Public Water, Underground
Amenities Available Boating, Business Center, Cabana, Clubhouse, Community Room, Game Room, Golf Course, Pickleball, Picnic Area, Private Beach Pvln, Putting Green, Sauna, Street Lights, Tennis
Waterfront Description No Fixed Bridges,Ocean Access,River,Seawall
Water Access Desc Electric Available,Private Dock,Up to 100 Ft Boat,Water Available
View River
Roof Type Metal
Exposure East
Private Pool Yes
Building
Lot Description 1/2 to < 1 Acre, Private Road
Story 2.00
Foundation Concrete
Construction Status Resale
Schools
Elementary Schools Felix A Williams Elementary School
Middle Schools Stuart Middle School
High Schools Jensen Beach High School
Others
Pets Allowed Restricted
HOA Fee Include Manager,Recrtnal Facility,Security
Senior Community No Hopa
Restrictions Buyer Approval
Security Features Burglar Alarm,Motion Detector,Security Sys-Owned
Acceptable Financing Cash, Conventional
Horse Property No
Membership Fee Required Yes
Listing Terms Cash, Conventional
Financing Cash,Conventional
Pets Allowed Number Limit
GET MORE INFORMATION

