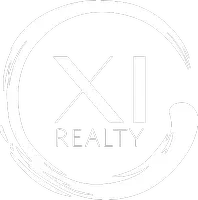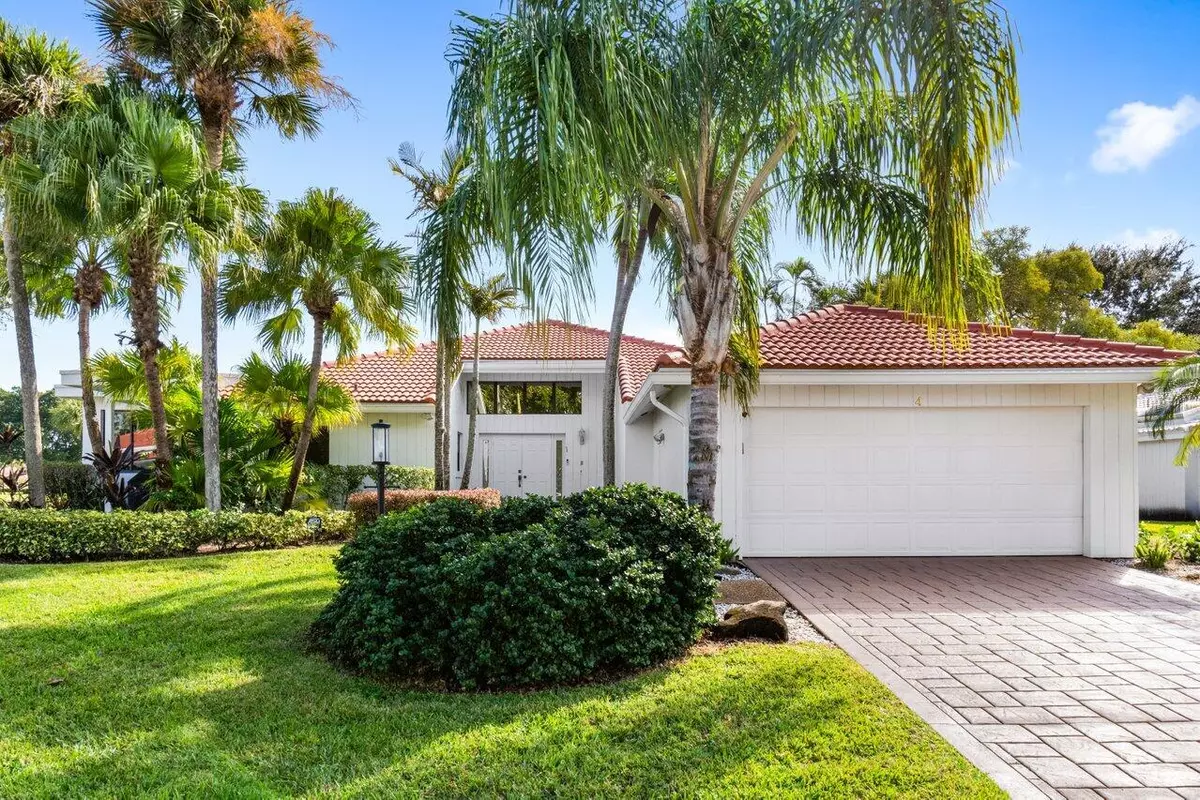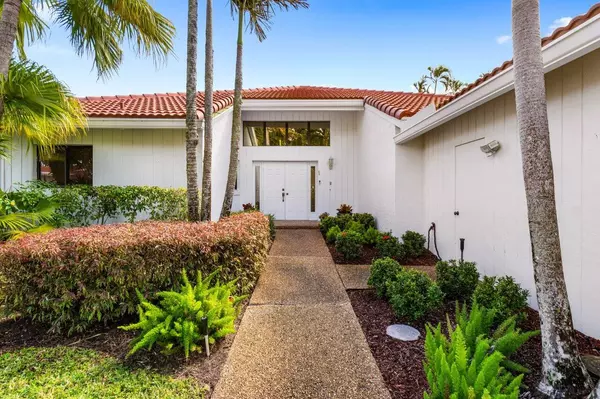4 Estate DR Boynton Beach, FL 33436
3 Beds
3 Baths
2,844 SqFt
UPDATED:
01/03/2025 08:46 PM
Key Details
Property Type Single Family Home
Sub Type Single Family Detached
Listing Status Pending
Purchase Type For Sale
Square Footage 2,844 sqft
Price per Sqft $247
Subdivision Estates At Hunters Run Condo
MLS Listing ID RX-11044404
Style Patio Home
Bedrooms 3
Full Baths 3
Construction Status Resale
Membership Fee $20,700
HOA Fees $2,088/mo
HOA Y/N Yes
Min Days of Lease 90
Leases Per Year 2
Year Built 1980
Annual Tax Amount $4,601
Tax Year 2024
Property Description
Location
State FL
County Palm Beach
Community Hunters Run
Area 4520
Zoning PUD(ci
Rooms
Other Rooms Convertible Bedroom, Family, Laundry-Inside
Master Bath Dual Sinks, Separate Shower, Separate Tub, Whirlpool Spa
Interior
Interior Features Foyer, Laundry Tub, Pantry, Roman Tub, Walk-in Closet, Wet Bar
Heating Central, Electric
Cooling Ceiling Fan, Central, Electric
Flooring Carpet, Ceramic Tile
Furnishings Unfurnished
Exterior
Exterior Feature Fence, Open Patio
Parking Features Driveway, Garage - Attached, Golf Cart, Vehicle Restrictions
Garage Spaces 2.0
Pool Inground, Spa
Community Features Sold As-Is, Gated Community
Utilities Available Cable, Electric, Public Sewer, Public Water
Amenities Available Bike - Jog, Cafe/Restaurant, Clubhouse, Fitness Center, Golf Course, Internet Included, Library, Manager on Site, Pickleball, Pool, Putting Green, Sauna, Sidewalks, Spa-Hot Tub, Tennis
Waterfront Description None
View Golf, Pool
Roof Type Concrete Tile,Wood Truss/Raft
Present Use Sold As-Is
Exposure Northwest
Private Pool Yes
Building
Lot Description Golf Front
Story 1.00
Unit Features On Golf Course
Foundation CBS
Construction Status Resale
Others
Pets Allowed Restricted
HOA Fee Include Cable,Common Areas,Insurance-Bldg,Lawn Care,Maintenance-Exterior,Management Fees,Manager,Pest Control,Reserve Funds,Roof Maintenance,Security
Senior Community No Hopa
Restrictions Buyer Approval,Lease OK w/Restrict,Tenant Approval
Security Features Gate - Manned,Security Patrol
Acceptable Financing Cash
Horse Property No
Membership Fee Required Yes
Listing Terms Cash
Financing Cash
Pets Allowed Number Limit, Size Limit






