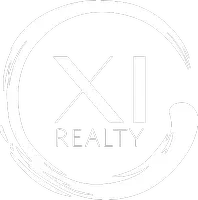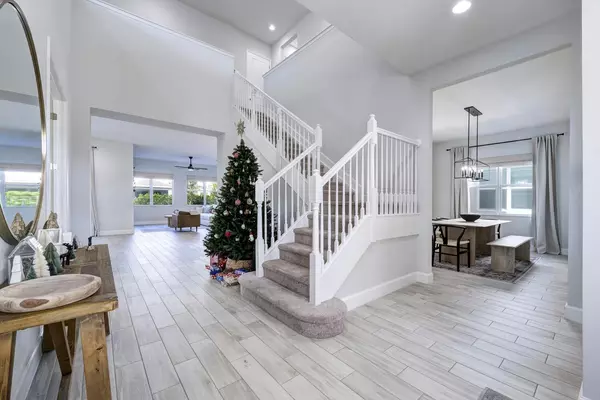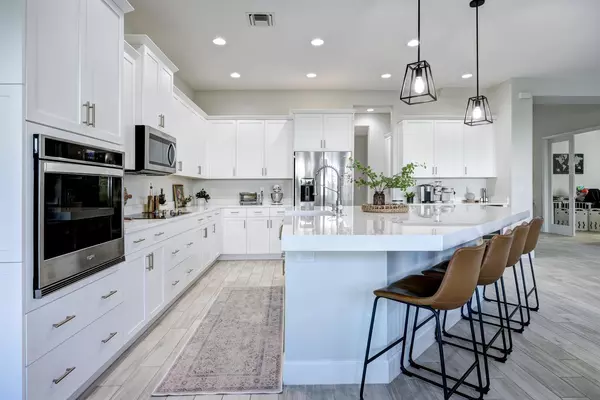5651 Zestar LN Westlake, FL 33470
5 Beds
5 Baths
3,838 SqFt
UPDATED:
12/23/2024 06:19 PM
Key Details
Property Type Single Family Home
Sub Type Single Family Detached
Listing Status Active
Purchase Type For Sale
Square Footage 3,838 sqft
Price per Sqft $251
Subdivision Orchards Of Westlake Phase 1
MLS Listing ID RX-11046652
Bedrooms 5
Full Baths 5
Construction Status Resale
HOA Fees $110/mo
HOA Y/N Yes
Year Built 2022
Annual Tax Amount $10,088
Tax Year 2024
Lot Size 6,547 Sqft
Property Description
Location
State FL
County Palm Beach
Area 5540
Zoning R-2
Rooms
Other Rooms Den/Office, Great, Laundry-Inside, Storage
Master Bath Dual Sinks, Mstr Bdrm - Upstairs, Separate Shower
Interior
Interior Features Built-in Shelves, Ctdrl/Vault Ceilings, Entry Lvl Lvng Area, Foyer, French Door, Kitchen Island, Pantry, Upstairs Living Area, Walk-in Closet
Heating Central, Electric
Cooling Ceiling Fan, Central
Flooring Ceramic Tile
Furnishings Turnkey,Unfurnished
Exterior
Exterior Feature Covered Patio, Fence, Room for Pool
Parking Features 2+ Spaces, Driveway, Garage - Attached, Guest
Garage Spaces 3.0
Community Features Gated Community
Utilities Available Public Sewer, Public Water
Amenities Available Bike - Jog, Business Center, Cabana, Clubhouse, Community Room, Dog Park, Manager on Site, Park, Pickleball, Picnic Area, Playground, Pool, Shuffleboard, Sidewalks, Spa-Hot Tub, Street Lights, Tennis
Waterfront Description None
Roof Type Flat Tile
Exposure East
Private Pool No
Building
Lot Description < 1/4 Acre, Sidewalks
Story 2.00
Foundation CBS
Construction Status Resale
Schools
Elementary Schools Golden Grove Elementary School
Middle Schools Osceola Creek Middle School
High Schools Seminole Ridge Community High School
Others
Pets Allowed Yes
HOA Fee Include Common Areas,Manager,Recrtnal Facility,Security
Senior Community No Hopa
Restrictions Buyer Approval,Lease OK
Security Features Gate - Unmanned,Security Patrol
Acceptable Financing Cash, Conventional, FHA, VA
Horse Property No
Membership Fee Required No
Listing Terms Cash, Conventional, FHA, VA
Financing Cash,Conventional,FHA,VA






