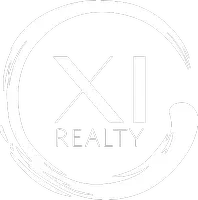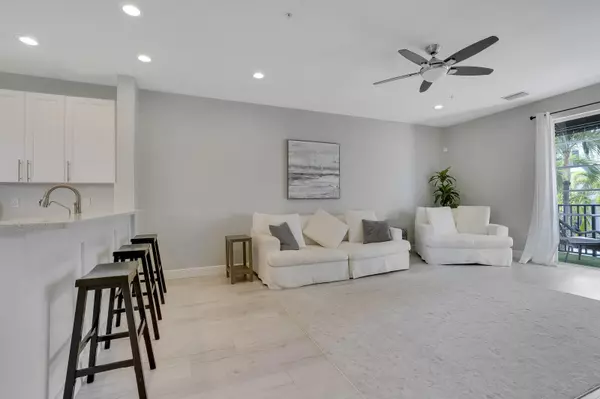119 Greenwich CIR Jupiter, FL 33458
3 Beds
3.1 Baths
1,760 SqFt
OPEN HOUSE
Sun Jan 19, 12:00pm - 3:00pm
UPDATED:
01/14/2025 08:15 PM
Key Details
Property Type Townhouse
Sub Type Townhouse
Listing Status Coming Soon
Purchase Type For Sale
Square Footage 1,760 sqft
Price per Sqft $312
Subdivision Greenwich
MLS Listing ID RX-11051542
Style < 4 Floors,Mediterranean
Bedrooms 3
Full Baths 3
Half Baths 1
Construction Status Resale
HOA Fees $402/mo
HOA Y/N Yes
Leases Per Year 1
Year Built 2006
Annual Tax Amount $4,356
Tax Year 2024
Lot Size 1,211 Sqft
Property Description
Location
State FL
County Palm Beach
Community Abacoa
Area 5330
Zoning MXD(ci
Rooms
Other Rooms Family, Laundry-Inside, Laundry-Util/Closet
Master Bath Mstr Bdrm - Upstairs, Separate Shower
Interior
Interior Features Fire Sprinkler, Foyer, Pantry, Second/Third Floor Concrete, Upstairs Living Area, Walk-in Closet
Heating Central, Central Individual, Electric
Cooling Central, Central Individual, Electric
Flooring Carpet, Laminate, Tile
Furnishings Furniture Negotiable
Exterior
Exterior Feature Auto Sprinkler, Covered Balcony, Open Patio
Parking Features Garage - Attached, Open
Garage Spaces 2.0
Community Features Sold As-Is
Utilities Available Cable, Electric, Public Sewer, Public Water, Underground
Amenities Available Pool
Waterfront Description None
View Pool
Roof Type Barrel,S-Tile
Present Use Sold As-Is
Exposure West
Private Pool No
Building
Lot Description < 1/4 Acre, Sidewalks
Story 3.00
Unit Features Multi-Level
Foundation CBS, Concrete
Construction Status Resale
Schools
Elementary Schools Beacon Cove Intermediate School
Middle Schools Independence Middle School
High Schools William T. Dwyer High School
Others
Pets Allowed Restricted
HOA Fee Include Insurance-Bldg,Lawn Care,Maintenance-Exterior,Management Fees,Pest Control,Recrtnal Facility,Reserve Funds,Roof Maintenance
Senior Community No Hopa
Restrictions Buyer Approval,Commercial Vehicles Prohibited,No Lease 1st Year,Tenant Approval
Security Features Burglar Alarm,Motion Detector
Acceptable Financing Cash, Conventional, FHA, VA
Horse Property No
Membership Fee Required No
Listing Terms Cash, Conventional, FHA, VA
Financing Cash,Conventional,FHA,VA
Pets Allowed No Aggressive Breeds, Number Limit






