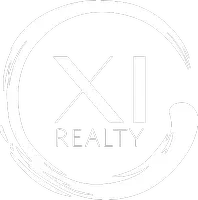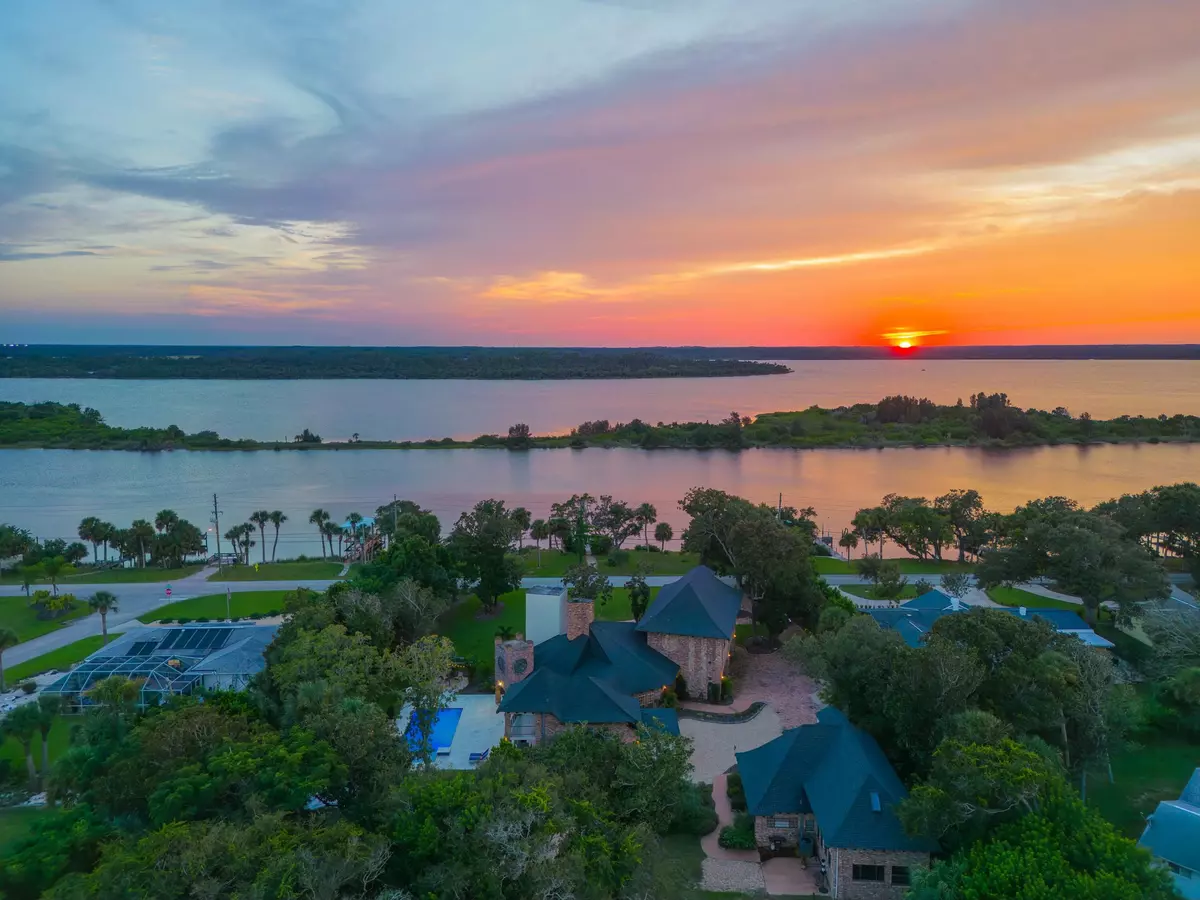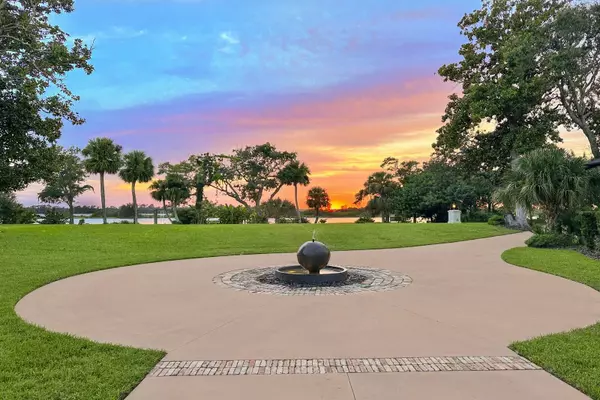2627 John Anderson DR Ormond Beach, FL 32176
6 Beds
7.1 Baths
7,371 SqFt
UPDATED:
01/31/2025 02:15 PM
Key Details
Property Type Single Family Home
Sub Type Single Family Detached
Listing Status Active
Purchase Type For Sale
Square Footage 7,371 sqft
Price per Sqft $678
Subdivision Ca Bacon Homestead
MLS Listing ID RX-11051891
Style Multi-Level,Other Arch,Villa
Bedrooms 6
Full Baths 7
Half Baths 1
Construction Status Resale
HOA Y/N No
Year Built 2021
Annual Tax Amount $11,009
Tax Year 2024
Lot Size 1.556 Acres
Property Description
Location
State FL
County Volusia
Area 5940
Zoning R-3
Rooms
Other Rooms Cottage, Den/Office, Garage Apartment, Laundry-Inside, Loft, Media, Storage, Util-Garage
Master Bath 2 Master Baths, Dual Sinks, Mstr Bdrm - Ground, Mstr Bdrm - Sitting, Separate Shower, Spa Tub & Shower, Whirlpool Spa
Interior
Interior Features Bar, Built-in Shelves, Closet Cabinets, Ctdrl/Vault Ceilings, Custom Mirror, Decorative Fireplace, Dome Kitchen, Entry Lvl Lvng Area, Fireplace(s), Foyer, French Door, Kitchen Island, Pantry, Second/Third Floor Concrete, Upstairs Living Area, Walk-in Closet, Wet Bar
Heating Central, Electric, Heat Pump-Reverse, Zoned
Cooling Ceiling Fan, Electric
Flooring Concrete, Tile
Furnishings Furniture Negotiable
Exterior
Exterior Feature Auto Sprinkler, Covered Balcony, Covered Patio, Custom Lighting, Deck, Fence, Open Balcony, Open Patio, Open Porch, Outdoor Shower, Summer Kitchen, Utility Barn
Parking Features 2+ Spaces, Drive - Circular, Driveway, Garage - Attached, Garage - Building, Garage - Detached
Garage Spaces 9.0
Pool Inground, Salt Chlorination, Spa
Community Features Sold As-Is, Survey, Title Insurance
Utilities Available Cable, Electric, Public Water, Septic, Water Available
Amenities Available None
Waterfront Description Canal Width 121+,Intracoastal,Navigable,No Fixed Bridges,River
Water Access Desc Electric Available,Hoist/Davit,Lift,Over 101 Ft Boat,Private Dock,Wake Zone,Water Available
View Intracoastal, Pool, River
Roof Type Comp Shingle
Present Use Sold As-Is,Survey,Title Insurance
Exposure West
Private Pool Yes
Building
Lot Description 1 to < 2 Acres, East of US-1, Irregular Lot, Paved Road, Treed Lot
Story 3.00
Foundation Brick, Concrete, Stone
Construction Status Resale
Others
Pets Allowed Yes
Senior Community No Hopa
Restrictions None
Security Features TV Camera
Acceptable Financing Cash, Conventional
Horse Property No
Membership Fee Required No
Listing Terms Cash, Conventional
Financing Cash,Conventional






