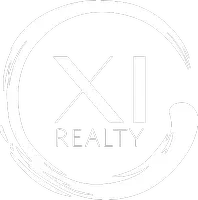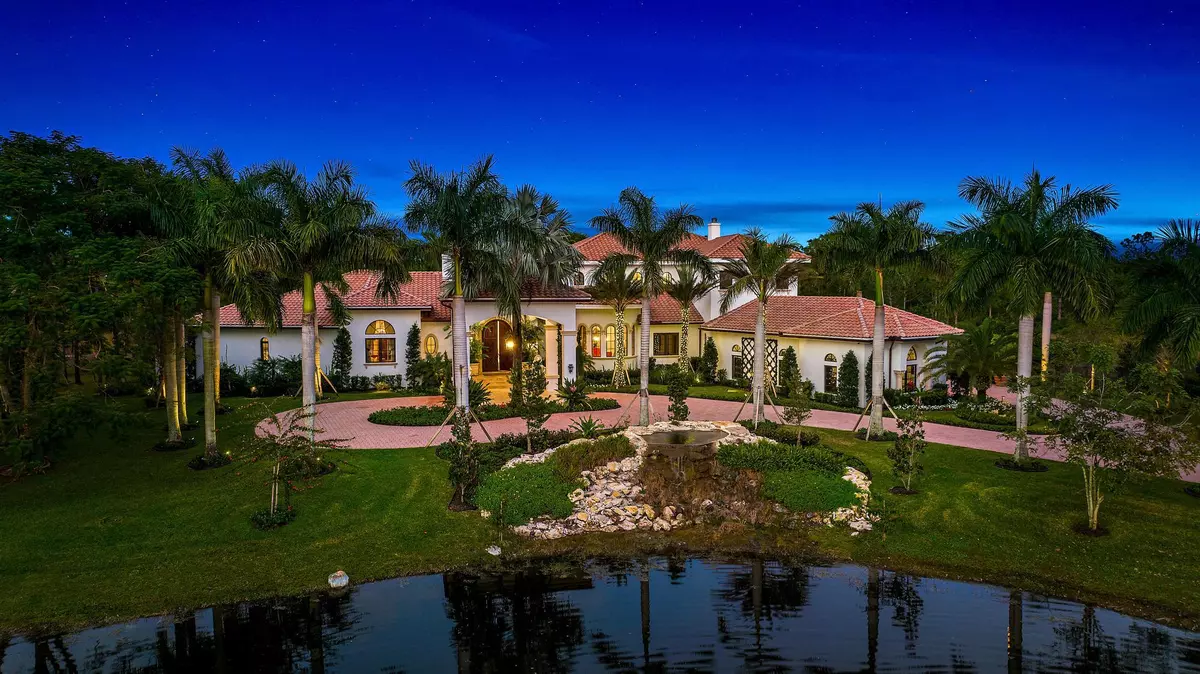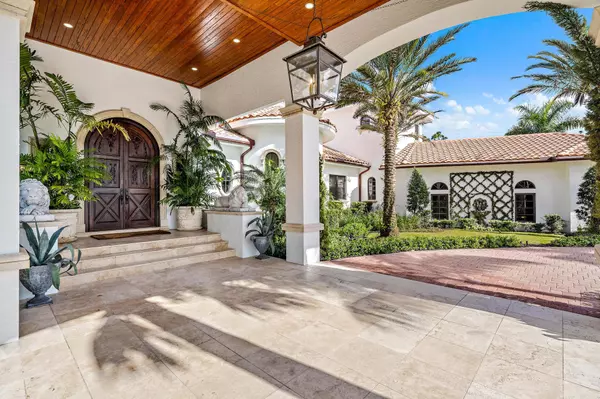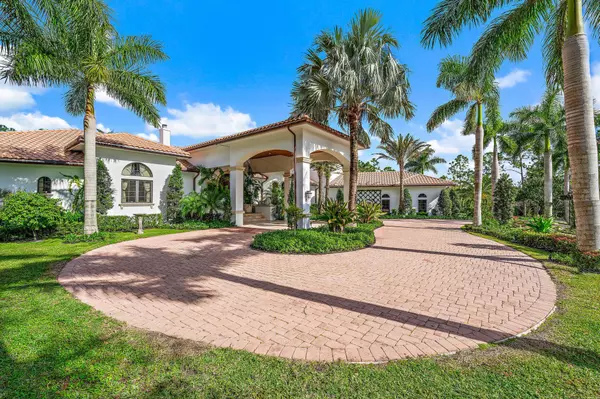1300 SE S Ranch RD Jupiter, FL 33478
5 Beds
6.1 Baths
6,847 SqFt
UPDATED:
02/01/2025 05:54 AM
Key Details
Property Type Single Family Home
Sub Type Single Family Detached
Listing Status Active
Purchase Type For Sale
Square Footage 6,847 sqft
Price per Sqft $1,021
Subdivision Ranch Colony
MLS Listing ID RX-11057794
Style Traditional
Bedrooms 5
Full Baths 6
Half Baths 1
Construction Status Resale
HOA Fees $951/mo
HOA Y/N Yes
Year Built 2005
Annual Tax Amount $48,505
Tax Year 2024
Property Description
Location
State FL
County Martin
Community Ranch Colony
Area 5020 - Jupiter/Hobe Sound (Martin County) - South Of Bridge Rd
Zoning 0100
Rooms
Other Rooms Great, Laundry-Util/Closet, Media, Recreation
Master Bath Dual Sinks, Mstr Bdrm - Ground, Mstr Bdrm - Sitting, Separate Shower
Interior
Interior Features Bar, Built-in Shelves, Closet Cabinets, Decorative Fireplace, Entry Lvl Lvng Area, Fire Sprinkler, Fireplace(s), Foyer, Kitchen Island, Pantry, Roman Tub, Split Bedroom, Volume Ceiling, Walk-in Closet, Wet Bar
Heating Central
Cooling Central
Flooring Marble, Other, Wood Floor
Furnishings Furniture Negotiable
Exterior
Exterior Feature Auto Sprinkler, Awnings, Built-in Grill, Covered Balcony, Covered Patio, Custom Lighting, Fruit Tree(s), Lake/Canal Sprinkler, Open Balcony, Open Patio, Open Porch
Parking Features 2+ Spaces, Covered, Drive - Circular, Driveway, Garage - Attached
Garage Spaces 3.0
Pool Heated, Inground, Spa
Community Features Gated Community
Utilities Available Cable, Electric, Gas Natural, Septic, Well Water
Amenities Available Horses Permitted, Picnic Area
Waterfront Description Lake
View Garden, Lake, Other, Pool, Preserve
Roof Type Barrel
Exposure South
Private Pool Yes
Building
Lot Description 10 to <25 Acres
Story 2.00
Foundation CBS, Stucco
Construction Status Resale
Others
Pets Allowed Yes
HOA Fee Include Security
Senior Community No Hopa
Restrictions None
Security Features Gate - Unmanned
Acceptable Financing Cash, Conventional
Horse Property No
Membership Fee Required No
Listing Terms Cash, Conventional
Financing Cash,Conventional






