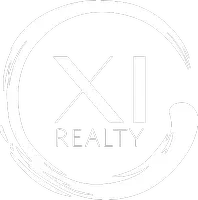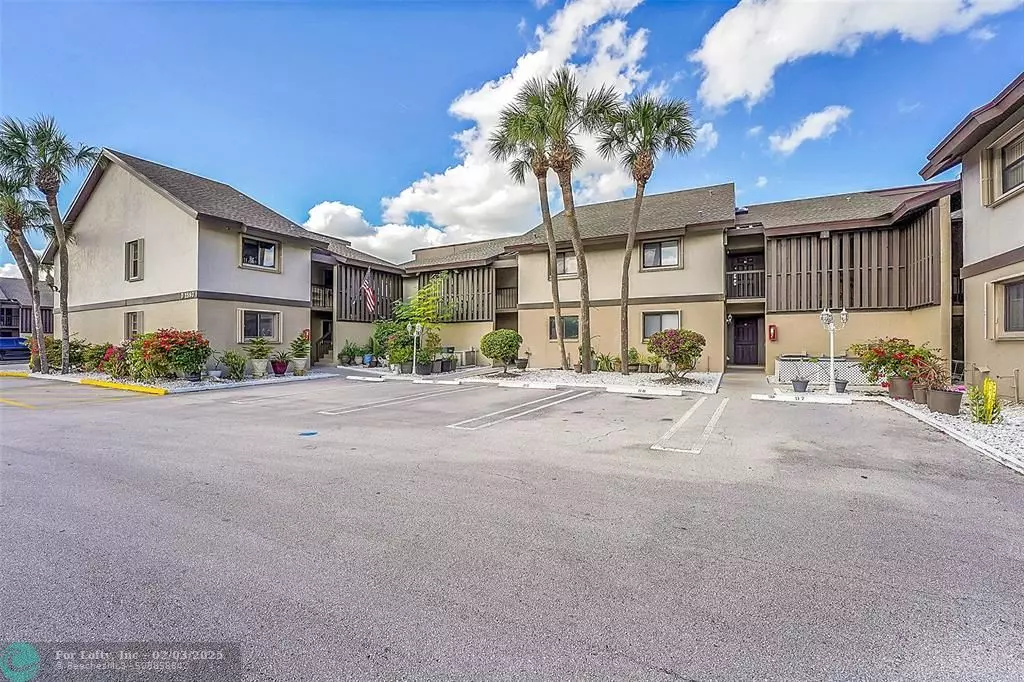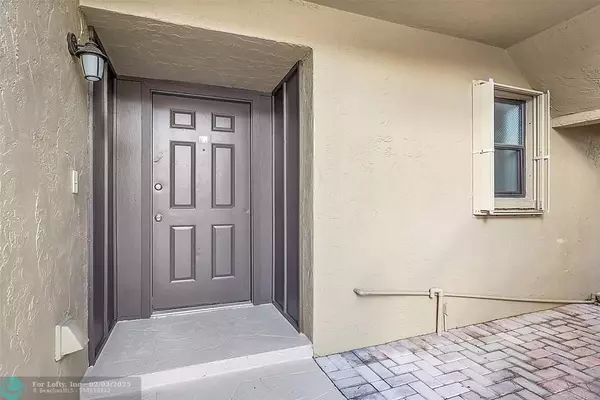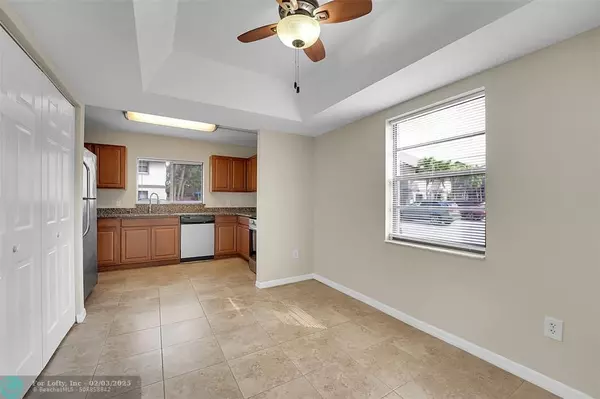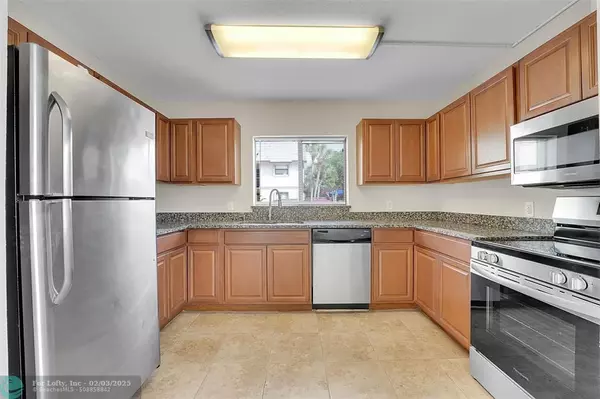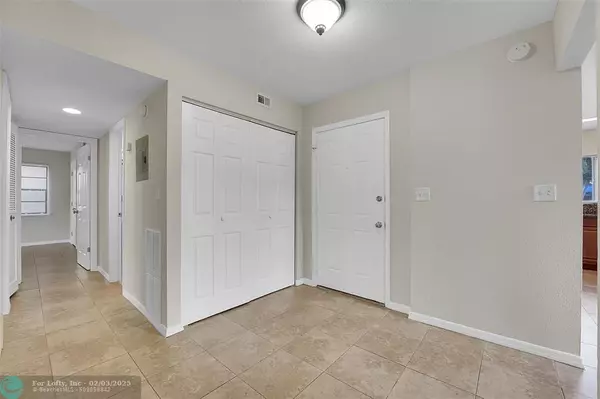1593 CABOT Lane #D1 Wellington, FL 33414
2 Beds
2 Baths
1,308 SqFt
UPDATED:
02/04/2025 08:30 AM
Key Details
Property Type Condo
Sub Type Condo
Listing Status Active
Purchase Type For Sale
Square Footage 1,308 sqft
Price per Sqft $217
Subdivision Montauk Village
MLS Listing ID F10484829
Style Condo 1-4 Stories
Bedrooms 2
Full Baths 2
Construction Status Resale
HOA Fees $410/mo
HOA Y/N Yes
Year Built 1983
Annual Tax Amount $3,868
Tax Year 2024
Property Description
Location
State FL
County Palm Beach County
Area Palm Beach 5520; 5530; 5570; 5580
Building/Complex Name MONTAUK VILLAGE
Rooms
Bedroom Description None
Other Rooms No Additional Rooms
Dining Room Florida/Dining Combination
Interior
Interior Features First Floor Entry, Walk-In Closets
Heating Central Heat
Cooling Ceiling Fans, Central Cooling
Flooring Ceramic Floor
Equipment Dishwasher, Disposal, Dryer, Electric Range, Electric Water Heater, Refrigerator, Washer
Exterior
Exterior Feature Screened Balcony
Amenities Available Other Amenities
Water Access N
Private Pool No
Building
Unit Features Garden View
Foundation Concrete Block Construction
Unit Floor 1
Construction Status Resale
Others
Pets Allowed Yes
HOA Fee Include 410
Senior Community No HOPA
Restrictions Ok To Lease,Okay To Lease 1st Year
Security Features No Security
Acceptable Financing Cash, Conventional
Membership Fee Required No
Listing Terms Cash, Conventional
Special Listing Condition As Is, Title Insurance Policy Available
Pets Allowed No Restrictions

