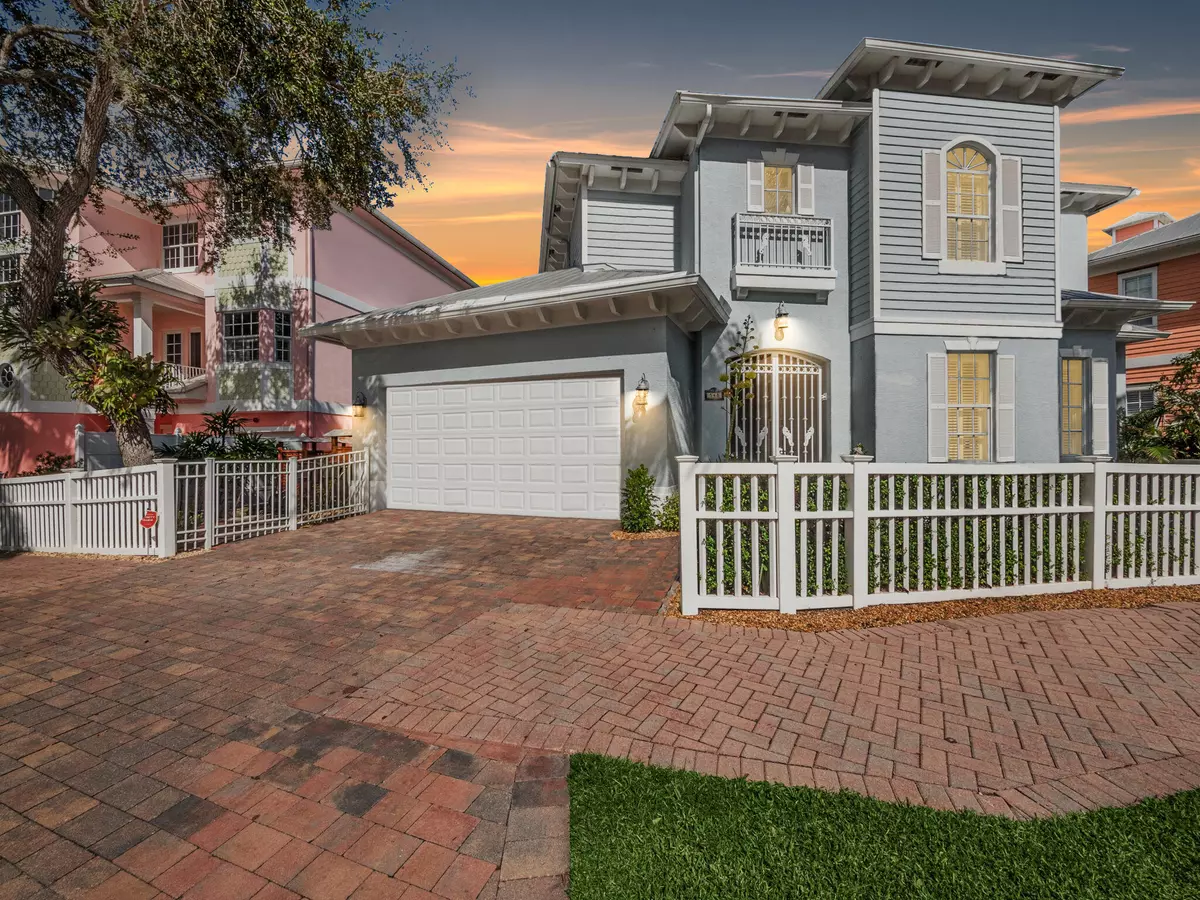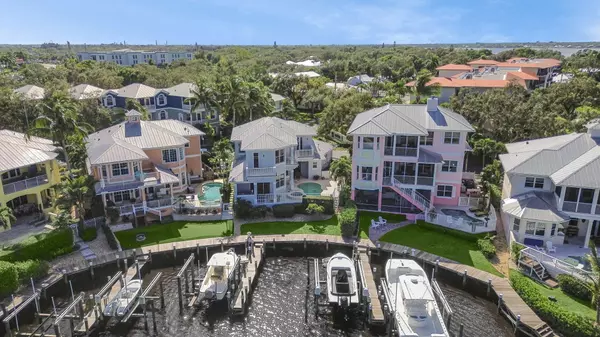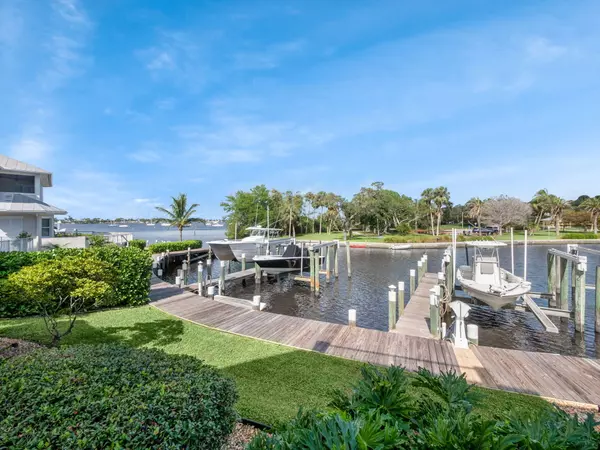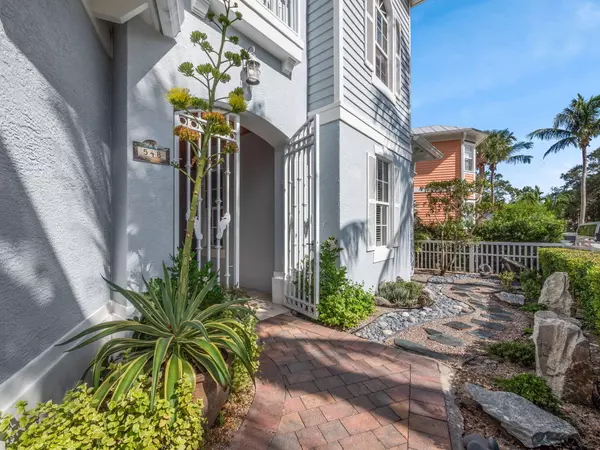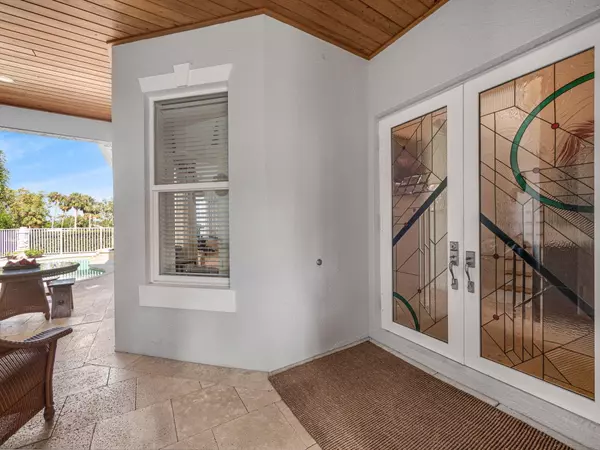548 SW Saint Lucie CRES Stuart, FL 34994
3 Beds
4.1 Baths
2,565 SqFt
UPDATED:
02/05/2025 10:40 AM
Key Details
Property Type Single Family Home
Sub Type Single Family Detached
Listing Status Active
Purchase Type For Sale
Square Footage 2,565 sqft
Price per Sqft $855
Subdivision Frazier Creek Village
MLS Listing ID RX-11059102
Style Key West
Bedrooms 3
Full Baths 4
Half Baths 1
Construction Status Resale
HOA Fees $105/mo
HOA Y/N Yes
Year Built 2004
Annual Tax Amount $13,286
Tax Year 2024
Lot Size 5,806 Sqft
Property Description
Location
State FL
County Martin
Area 8 - Stuart - North Of Indian St
Zoning Residential
Rooms
Other Rooms Den/Office, Pool Bath, Storage
Master Bath Mstr Bdrm - Upstairs, Separate Shower, Separate Tub
Interior
Interior Features Entry Lvl Lvng Area, Fireplace(s), Pantry, Split Bedroom, Volume Ceiling, Walk-in Closet
Heating Central
Cooling Central
Flooring Marble, Wood Floor
Furnishings Unfurnished
Exterior
Exterior Feature Built-in Grill, Covered Patio, Open Balcony, Open Patio, Summer Kitchen, Wrap-Around Balcony
Parking Features 2+ Spaces, Driveway, Garage - Attached
Garage Spaces 2.0
Pool Concrete, Equipment Included
Community Features Sold As-Is
Utilities Available Public Sewer, Public Water
Amenities Available Boating
Waterfront Description Canal Width 81 - 120,Navigable,Ocean Access
Water Access Desc Common Dock,Private Dock
View Canal
Roof Type Metal
Present Use Sold As-Is
Exposure South
Private Pool Yes
Building
Lot Description < 1/4 Acre
Story 2.00
Foundation CBS
Construction Status Resale
Schools
Elementary Schools J. D. Parker Elementary
Middle Schools Stuart Middle School
High Schools Jensen Beach High School
Others
Pets Allowed Yes
HOA Fee Include Other
Senior Community No Hopa
Restrictions Buyer Approval
Security Features None
Acceptable Financing Cash, Conventional, FHA, VA
Horse Property No
Membership Fee Required No
Listing Terms Cash, Conventional, FHA, VA
Financing Cash,Conventional,FHA,VA


