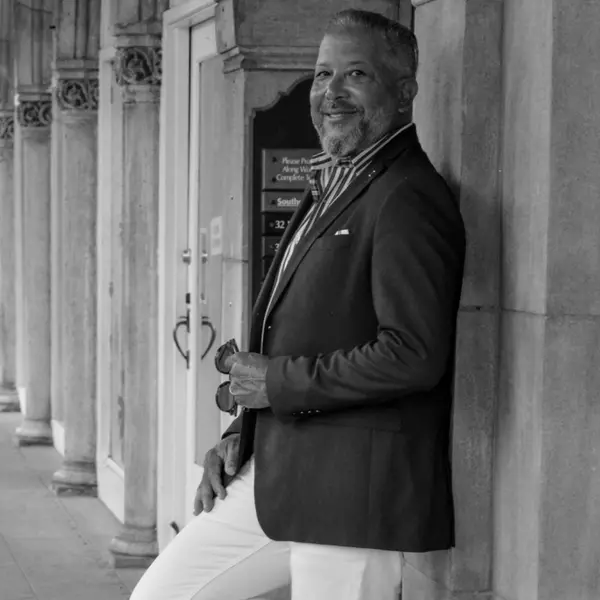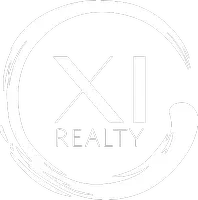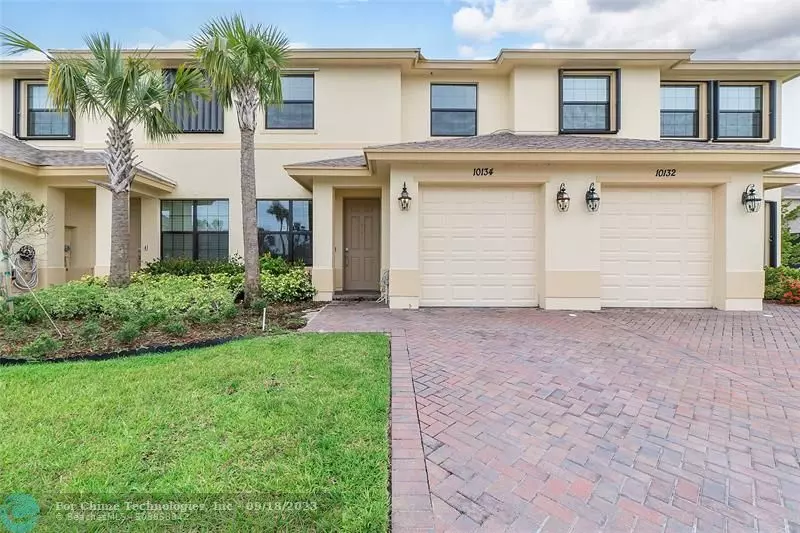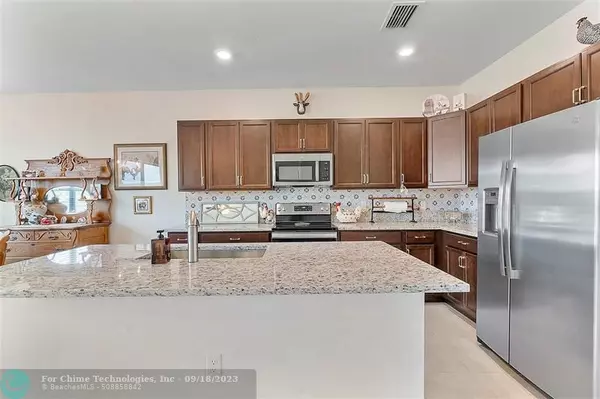$310,000
$320,000
3.1%For more information regarding the value of a property, please contact us for a free consultation.
3 Beds
2.5 Baths
1,685 SqFt
SOLD DATE : 09/18/2023
Key Details
Sold Price $310,000
Property Type Townhouse
Sub Type Townhouse
Listing Status Sold
Purchase Type For Sale
Square Footage 1,685 sqft
Price per Sqft $183
Subdivision Verona Trace
MLS Listing ID F10390211
Sold Date 09/18/23
Style Townhouse Fee Simple
Bedrooms 3
Full Baths 2
Half Baths 1
Construction Status Resale
HOA Fees $132/mo
HOA Y/N Yes
Year Built 2020
Annual Tax Amount $740
Tax Year 2022
Property Description
Check out this light & bright 3-bedroom, 2.5-bathroom townhome with 1-car garage in the lovely Verona Trace community. This brand new home, constructed by Lennar in 2020, offers unparalleled waterfront views. Premium features and finishes include Lennar's exclusive Everything's Included® package w/ Wi-Fi CERTIFIED™ Home Design, S/S appliances, granite countertops, wood-finish cabinets and ceramic tile flooring. Situated near the renowned Vero Beach Outlet shops and conveniently located close to the highway, it ensures effortless connectivity. With a mere 15-minute drive to downtown Vero and the airport, and just 20 minutes away from the sparkling ocean, this townhome seamlessly combines location and luxury. Come experience the ultimate in comfort, style, and convenience in Verona Trace.
Location
State FL
County Indian River County
Community Verona Trace
Area Ir14
Building/Complex Name VERONA TRACE
Rooms
Bedroom Description Master Bedroom Upstairs
Interior
Interior Features First Floor Entry, Kitchen Island, Pantry, Walk-In Closets
Heating Central Heat
Cooling Ceiling Fans, Central Cooling
Flooring Carpeted Floors, Ceramic Floor
Equipment Automatic Garage Door Opener, Dishwasher, Disposal, Dryer, Electric Range, Electric Water Heater, Refrigerator, Washer
Furnishings Unfurnished
Exterior
Exterior Feature Storm/Security Shutters
Parking Features Attached
Garage Spaces 1.0
Amenities Available Basketball Courts, Child Play Area, Clubhouse-Clubroom, Fitness Center, Pool, Spa/Hot Tub, Tennis
Waterfront Description Lake Front
Water Access Y
Water Access Desc None
Private Pool No
Building
Unit Features Lake
Foundation Concrete Block Construction, Stucco Exterior Construction
Unit Floor 1
Construction Status Resale
Others
Pets Allowed Yes
HOA Fee Include 132
Senior Community No HOPA
Restrictions No Lease First 2 Years,Other Restrictions
Security Features No Security
Acceptable Financing Cash, Conventional, FHA, VA
Membership Fee Required No
Listing Terms Cash, Conventional, FHA, VA
Num of Pet 2
Pets Allowed Number Limit
Read Less Info
Want to know what your home might be worth? Contact us for a FREE valuation!

Our team is ready to help you sell your home for the highest possible price ASAP

Bought with EXP Realty, LLC







