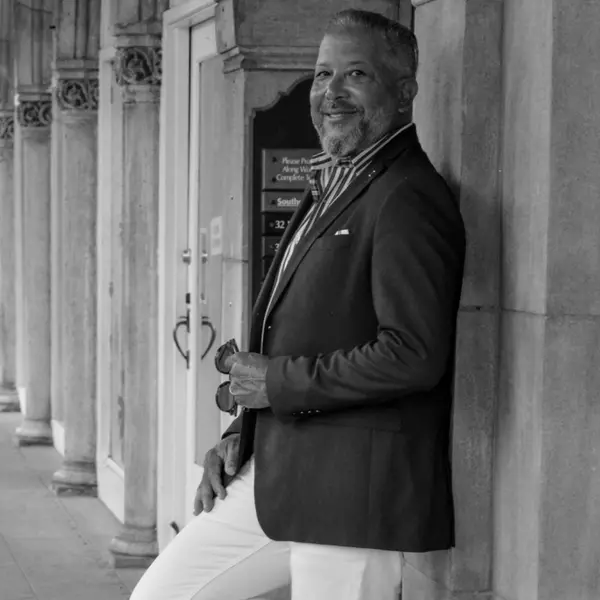Bought with Scuttina Signature Real Estate Group, LLC
$748,000
$799,730
6.5%For more information regarding the value of a property, please contact us for a free consultation.
3 Beds
2.1 Baths
2,721 SqFt
SOLD DATE : 09/20/2024
Key Details
Sold Price $748,000
Property Type Single Family Home
Sub Type Single Family Detached
Listing Status Sold
Purchase Type For Sale
Square Footage 2,721 sqft
Price per Sqft $274
Subdivision Highpointe
MLS Listing ID RX-10968016
Sold Date 09/20/24
Style Mediterranean,Ranch
Bedrooms 3
Full Baths 2
Half Baths 1
Construction Status New Construction
HOA Fees $429/mo
HOA Y/N Yes
Year Built 2024
Annual Tax Amount $1
Tax Year 2024
Lot Size 0.267 Acres
Property Description
NEW CONSTRUCTION: IMMEDIATE MOVE IN = IMMEDAITE SAVINGS! Help your home-buying dollar go further with a Special Interest Rate Buydown Program Available. Stylish 3-bedroom plus den, Easley Estate home, where chic wood look tile floors are installed throughout. The kitchen is a culinary delight, boasting quartz countertops and modern Colors. Relax in the spacious owner's suite with walk in closet. Two additional bedrooms and a den with double doors offer comfort and versatility for your lifestyle. Outside, enjoy entertaining or just relaxing on your covered lanai with stunning lake view. This home is conveniently located in the sought-after growing neighborhood of Highpointe. Don't miss out on experiencing luxury living at its finest!
Location
State FL
County Martin
Area 7 - Stuart - South Of Indian St
Zoning Residential
Rooms
Other Rooms Convertible Bedroom, Den/Office, Great, Laundry-Inside, Storage
Master Bath Dual Sinks, Mstr Bdrm - Ground
Interior
Interior Features Foyer, Kitchen Island, Laundry Tub, Pantry, Split Bedroom, Volume Ceiling, Walk-in Closet
Heating Central
Cooling Central
Flooring Tile
Furnishings Unfurnished
Exterior
Exterior Feature Auto Sprinkler, Covered Patio, Room for Pool
Parking Features 2+ Spaces, Driveway, Garage - Attached
Garage Spaces 3.0
Community Features Home Warranty, Gated Community
Utilities Available Electric, Public Sewer, Public Water, Underground
Amenities Available Basketball, Clubhouse, Dog Park, Fitness Center, Pickleball, Playground, Pool, Sidewalks, Street Lights, Tennis
Waterfront Description Lake
View Lake
Roof Type Concrete Tile
Present Use Home Warranty
Handicap Access Roll-In Shower
Exposure Southwest
Private Pool No
Building
Lot Description 1/4 to 1/2 Acre, Paved Road, Sidewalks, West of US-1
Story 1.00
Foundation Block, CBS
Construction Status New Construction
Schools
Elementary Schools Crystal Lakes Elementary School
Middle Schools Dr. David L. Anderson Middle School
High Schools South Fork High School
Others
Pets Allowed Restricted
HOA Fee Include Common Areas,Recrtnal Facility
Senior Community No Hopa
Restrictions Commercial Vehicles Prohibited,Lease OK w/Restrict,Other
Security Features Gate - Unmanned
Acceptable Financing Cash, Conventional, VA
Horse Property No
Membership Fee Required No
Listing Terms Cash, Conventional, VA
Financing Cash,Conventional,VA
Pets Allowed No Aggressive Breeds
Read Less Info
Want to know what your home might be worth? Contact us for a FREE valuation!

Our team is ready to help you sell your home for the highest possible price ASAP







